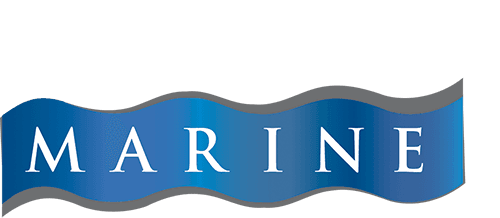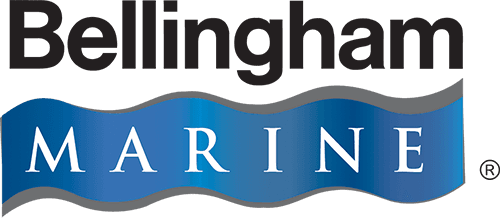The LMU boathouse sits on a floating platform and features a low freeboard dock on the front of the building for launching shells.From gathering spaces to boat storage areas to foundations for floating buildings, advances in modern engineering have greatly expanded the possibilities for these unique structures.
The modern floating platform can serve a variety of functions for marinas as well as a number of other sectors. From gathering spaces to boat storage areas to foundations for floating buildings, advances in modern engineering have greatly expanded the possibilities for these unique structures.
In its simplest form, the modern floating platform is a custom-built structure, typically comprised of individual concrete modules joined together to form a broad surface or foundation that is, for all intents, a solid unit. These floating structures are extremely tough and can be designed to handle tremendous loads.
The simplest of the platform structures are those that serve as gathering and /or boat launch areas but even those can have a number of unique features and loading requirements. Examples include sloping freeboards, small boat or equipment storage areas, davit cranes, boat elevators, steps, railings and canopy systems.
On the other end of the spectrum are platforms designed to serve as floating foundations for large superstructures. When compared to those used to support people and boating activities, these platforms are extremely complex. Calculating the center of buoyancy and ensuring a final proper freeboard can be a challenge.
For any platform with a large or even varying dead load, it is critical that the trim capability of the platform be considered during the initial design phase of the project and that it be built into the system up front; this is similar to the steps a naval architect would take to ensure a ship is properly ballasted.
Post construction trimming of the platform can be done with counterweights, ballast tanks or flotation tubs. During the construction process, air or water can be added to the tanks or tubs and counterweights can be added or removed to raise or lower the platform to the desired freeboard or adjust to level.
When it comes to anchoring a platform there are a number of options available. A pile system tends to be the most cost-effective and efficient method. The piling provides a reliable footing deep in the bottom soil and permits the platform to rise and fall with the tide. The piles also keep the platform from shifting horizontally as it might be prone to do with some of the other types of anchoring systems.
Certain constraints and site conditions such as water depth, soil conditions or location may not make it feasible to drive pile. This can be the case in lakes and remote locations where getting heavy-duty pile driving equipment to the site can be a problem. If a chain or elastic mooring system is required, care must be taken to ensure a firm footing in the soil. Large concrete blocks intended as anchors may look substantial on land, but they displace a large amount of water and therefore lose one third of their weight in water.
Although floating platforms are becoming more common, there is an enormous untapped potential for them; it’s easy to imagine more hospitality areas, shops and services for boaters, even homes and resorts on floating platforms. A properly built platform should be fully engineered from top to bottom. It can be built in almost any size, any freeboard and to any weight bearing specification you can imagine. And they can be built anywhere, not just in marinas.
For more information about floating platforms please contact us at bmi@bellingham-marine.com. Bellingham Marine’s experience in designing and building engineered platform is unmatched in the industry.

