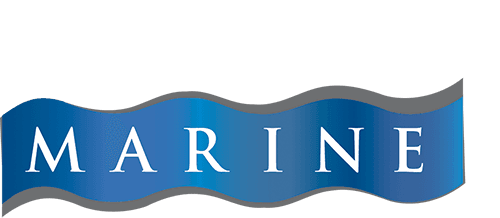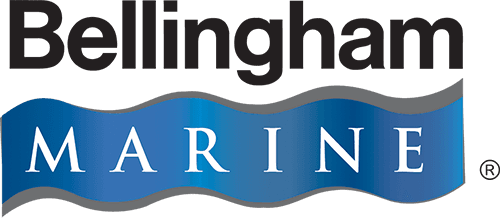Because every marina project is limited by the water and land space available, planning a marina means finding the ‘highest and best use’ of what you have. In addition to land/water considerations, marina architects are being asked to come up with features that make the client’s marina unique and distinctive. Both goals are met in creative new ways with floating platforms designed and manufactured by Bellingham Marine and its associates. Robert Wilkes reports
Engineering a Floating Platform
Floating platforms are custom-built concrete dock modules joined together to form a broad surface or foundation. “Just about anything you can do on land you can do on water,” says Jesse Ellenz, general manager for Bellingham Marine’s Northwest US Division. “A floating platform can really differentiate a marina.”
Ellenz has built scores of platforms in the company’s Ferndale, Washington, facility. Others are built at Bellingham facilities around the world and under licence. The newly completed river sports complex in Daejeon, Korea – a two-storey sports club and boat rental operation supported by a floating platform on the city’s river system – is a good example. The project was built by Bellingham partner CKIPM Marine of Seoul, Korea. The design weight of the building and equipment was estimated at 49 tonnes and the platform was engineered to support a planned maximum load of 97 tonnes.
The 18.6m by 12.5m (61ft x 41ft) platform was designed by IMC in Brisbane, Australia, cast in Seoul in six modules and transported to Daejeon where it was assembled on site. The manufacturer included cast-in ballast tanks in all four corners. These are filled with water as needed to level the platform and achieve the correct freeboard. The ballast system is easy to use and requires no divers or special equipment.
As the river can go completely dry in some seasons, the engineers designed a steel-beam landing platform with rubber pads positioned on the river bottom under the platform. Whenever the river runs dry, the facility rests on the structure until the water rises. The strength of the new facility was tested recently when it came through a typhoon without harm.
Craig Funston of Redpoint Structures is a veteran designer of floating platforms. “Calculating centre of buoyancy and freeboard is a challenge,” Funston explains. “It’s very similar to naval architecture. Trimming the platform after installation is essential – similar to ballasting a ship. We found that it’s best to build in trim capability up front, not as an afterthought. The trim system should be part of the design process.”
Post construction trimming of the platform is done with counterweights, ballast tanks or flotation tubs. Flotation tubs are typically polyethylene chambers designed to fit in recesses formed under the floats during casting. Tubs may be sealed or can have small openings at the bottom that are flooded initially. After construction of the facility, air or water can be added as needed to raise or lower the platform to the desired freeboard or adjust to level. No cap or seal is necessary.
Funston designed the platform for a store, deli and fuel dock at the entrance to a marina in California. “We estimated the weight of the coolers and a full complement of food, beer, soft drinks and other goods in the store,” Funston says. “During construction of the building, we kept the platform level with the surrounding docks by means of weighted barrels that were gradually removed during construction and as equipment was installed and stock was delivered.”
The dock incorporated buoyancy tanks that could be filled with air to increase freeboard. They were not needed when the project was completed, but they are standing by in case they may be needed in the future.
Connecting the modules
A finished platform is, to all intents, a solid unit. Bellingham Marine’s Jim Puder, general manager, Southwest Division, builds floating platforms in the company’s Dixon, California, facility. “We’ve made outstanding advances in how we connect the modules,” he explains. “Our method is a derivation of the through-rod and waler design we use in our Unifloat marinas, with double the number of through-rods.” This is done by adding a second array along the bottom to mirror the ones on top. All through-rods run through PVC chaseways cast into the modules.
Through-rods are normally as wide as the platform. Longer rods comprise sections joined with couplers, so through-rods of any length can be assembled. “The long through-rods need to be handled differently than the standard waler and through-rod system,” says Craig Funston. “They can be so long they would twist like rubber bands when the nuts are tightened. So, we developed a pre-tensioning process using a hydraulic ram to hold tension while the anchor plates and end nuts are secured.”
The through-rods are constantly in tension and very little maintenance is required. The result of the match casting and through-rod technologies is an extremely rigid platform, similar in stiffness to a concrete foundation on land. This allows structures to be added using standard building construction practices.
Casting the modules
Walk on a floating platform and two things immediately come to mind: it’s as solid as Mother Earth and the modules fit together extremely well. “The fit is something we’ve been working on,” says Bellingham’s Ellenz. “We developed a manufacturing process called ‘match casting’. We cast the first float, then cast the adjoining float using the side of the first float as one side of the form.” The process also includes forming interlocking ‘shear keys’ so that modules fit together like Lego blocks. “Building large platforms in manageable-size modules allows us to transport and launch them with ordinary marina construction equipment,” Ellenz continues. “They can then be assembled into as large a platform as needed to suit the purpose.”
Anchoring the platform
Engineers calculate wind and wave forces on floating platforms just as they do for standard marina floats. Computing wind loads on the structures atop the platform is similar to calculating wind loads produced by large yachts moored to the dock. These factors are used to specify the loads on the mooring or anchoring system so that is can be designed to match the site conditions and predicted weather.
Piles similar to those used in marinas are the most cost-effective and efficient method for anchoring a floating platform. Piles provide a reliable footing deep in the bottom soil and permit the platform to rise and fall with the tide. A floating platform anchored with piles will not change position horizontally with water level changes as it might with other anchoring systems.
However, as water depth increases it may not be feasible to drive piles. This is often the case in lakes and remote locations where getting heavy-duty pile driving equipment to the site can be a problem. Care must be taken with anchor and cable/chain/elastic mooring systems to ensure a firm footing in the soil. Large concrete blocks intended as anchors may look substantial on land, but they displace a large amount of water and therefore have a low specific gravity, so they lose one third of their weight in water.
Counting the cost
Surprisingly, a floating concrete platform is not significantly higher in cost than building the same structure on dry land. “Cost isn’t that big an issue,” Puder notes. “We recently built our largest floating platform to date for Hornblower Cruises in San Diego, California. The servicing platform is 200ft long and 30ft wide (30.5m by 9.1m). Hornblower planned to buy two barges at a cost of $200,000 each. We showed them we could do it with a concrete platform at considerably less cost and without the corrosion or fatigue issues associated with the barges. We were awarded the contract.”
Imaginative uses
Floating platforms are often used to accommodate amenity/shower blocks and for marina offices. Harbour master and customs offices on docks allow personnel to have a full view of what is going on in the marina. This can also save on high value land use, as was the case at Coal Harbour Marina in Vancouver, Canada where a harbour master’s office sits on a floating platform because the inner-city location put a premium on land above the marina. The building also includes executive office space that is leased to the public.
Floating platforms also support recreational activities such as dinghy docks, boat launches, boat rental businesses and sailing schools. Cap Sante Marina in Anacortes, Washington, has two party platforms that can be moved around in the marina. Staff put up tent-like party enclosures perfect for a casual barbeque or a sit-down white-tablecloth dinner. Yacht clubs and rowing clubs on platforms sport charming clubhouses that double as venues for weddings and community events. “The size of the platform is not an issue,” said Puder. “The boat house platform we built at Marymount Loyola University in California is 60m by 18m (150 ft. by 60 ft.) and supports a boathouse the size of an airplane hangar.”
Let the imagination run free, and floating platforms can be utilised in a wide variety of applications. The custom-built launching platform at Channel Islands Boating Center in Oxnard, California, incorporates uniquely-angled water access points to make it easy for people of all abilities and skill levels to launch a vessel. Bellingham also built the fourteenth green at Idaho’s Coeur d’Alene Resort. A hydraulic system positions the green closer or farther from shore for golfers of various skills. After the tee shot, the green is accessed by boat. Irrigation water is pumped ashore to avoid polluting the lake.
The future
Floating structures are finding increasing favour worldwide. “We see enormous untapped potential for floating platforms in our part of the world,” says John Spragg of Bellingham Marine Australia. “It’s easy to imagine more hospitality areas, shops and services for boaters, even homes and resorts on floating platforms. Because all the platforms we build are fully engineered from top to bottom, they can be built in any size, any freeboard and to any weight bearing specification you can imagine. And they can be built anywhere, not just in marinas.”
Robert Wilkes writes about the Marina Industry from his home in Bellevue, Washington, USA.

